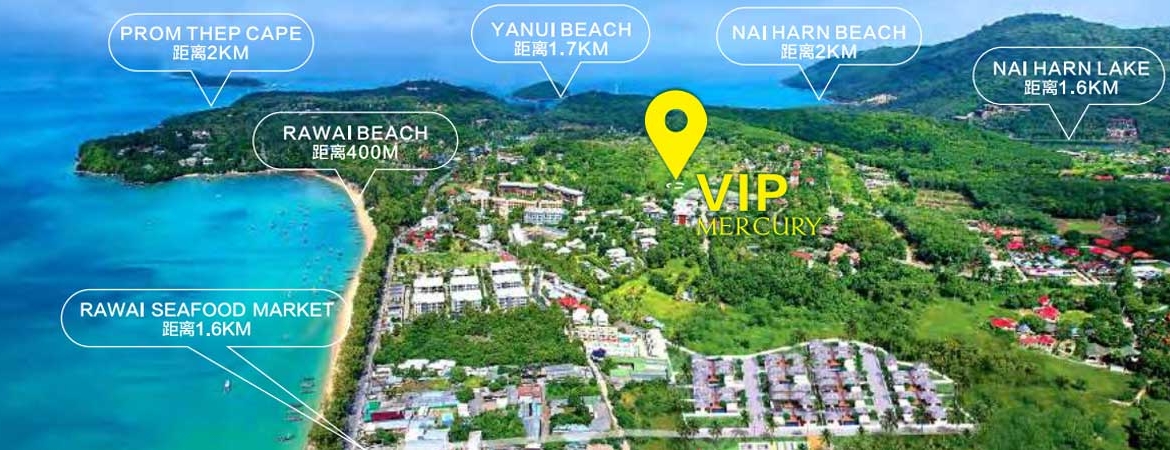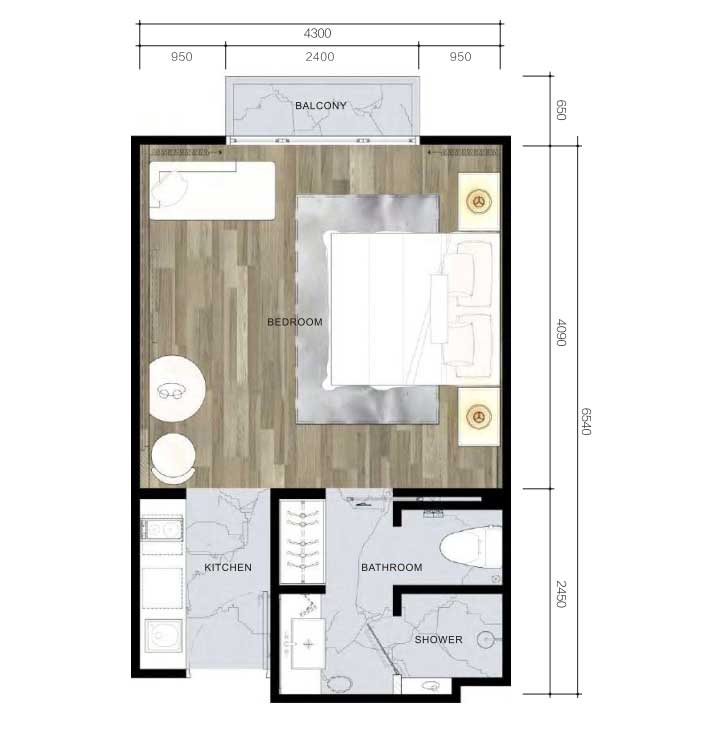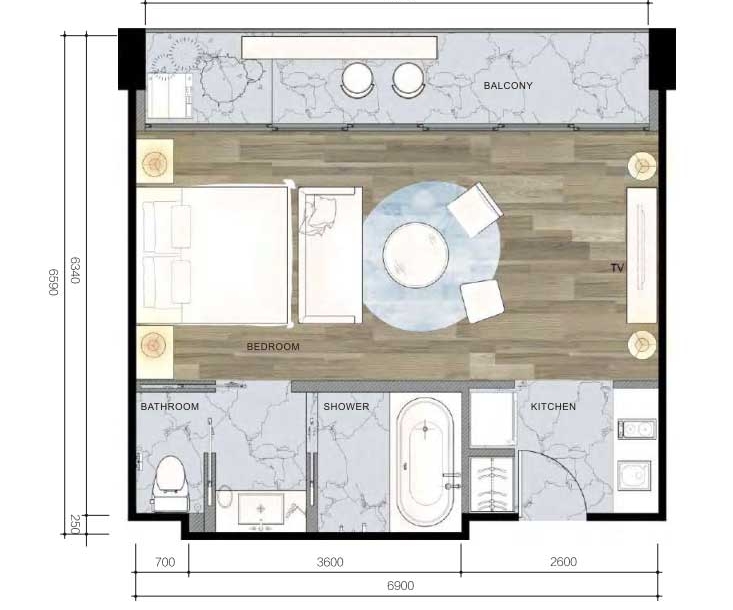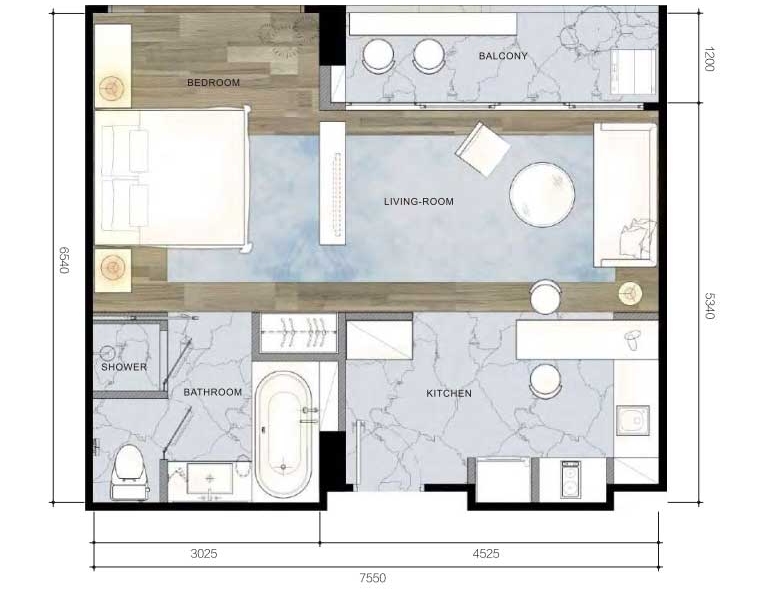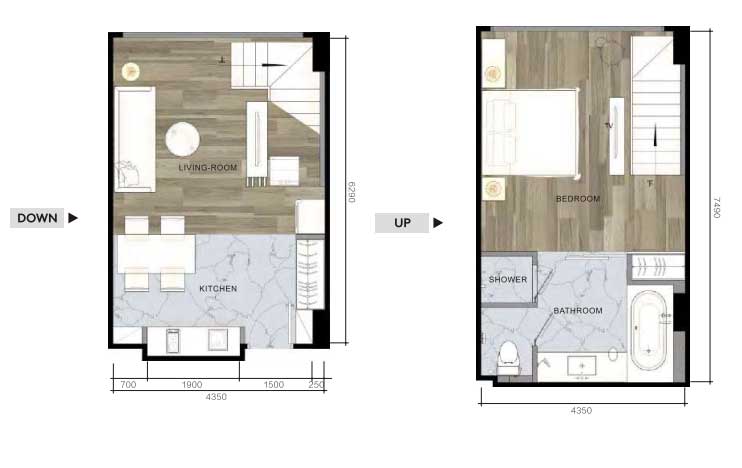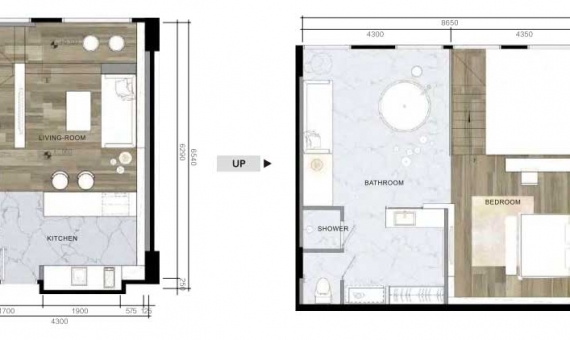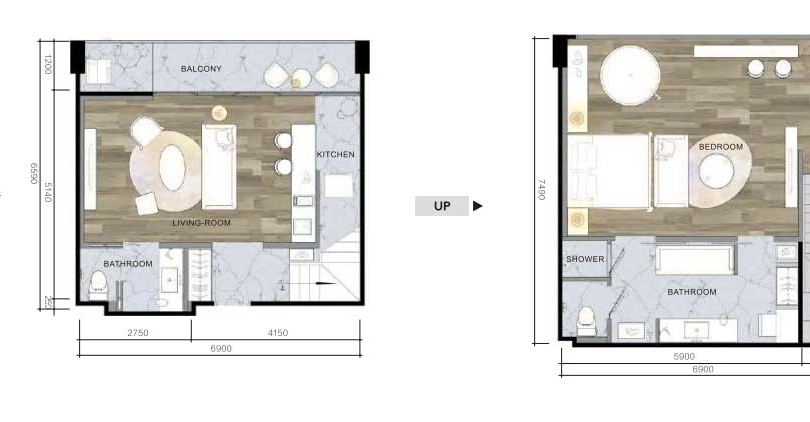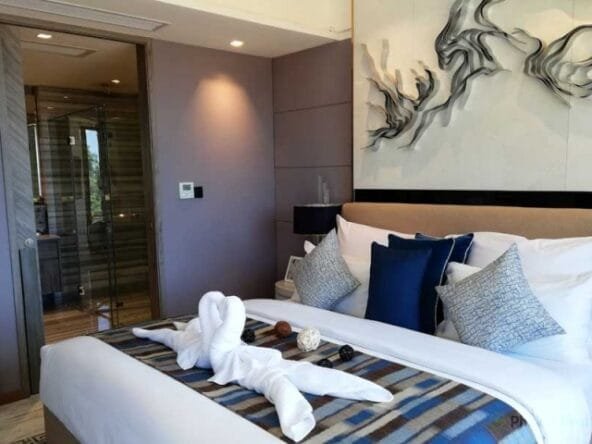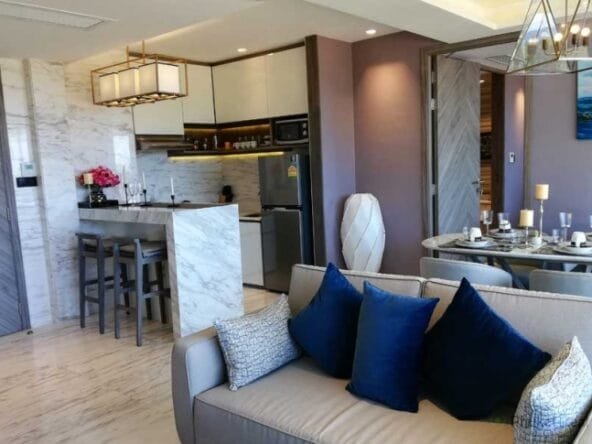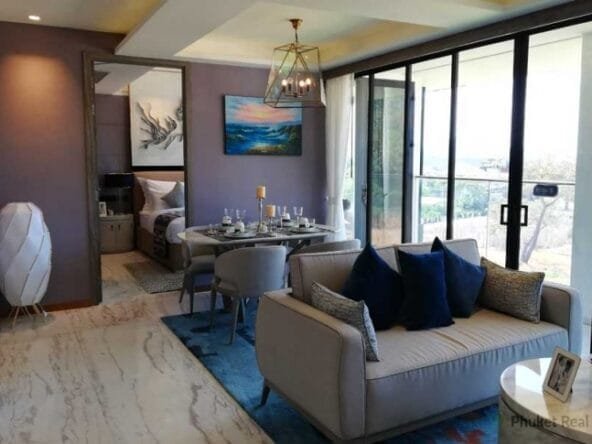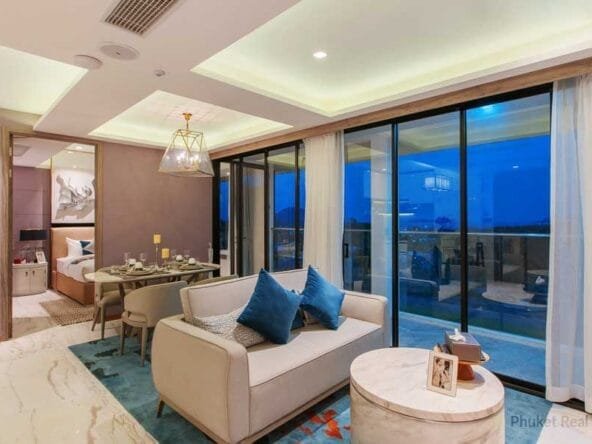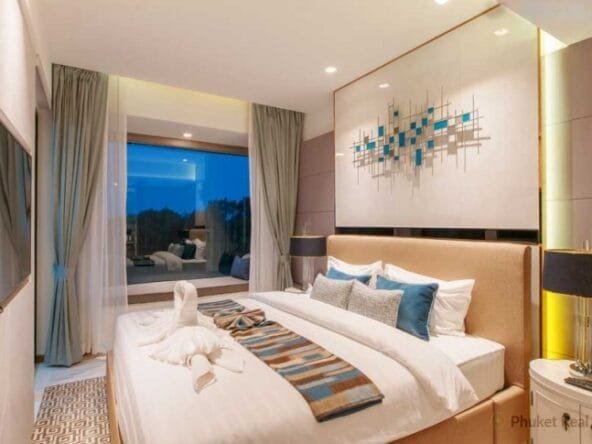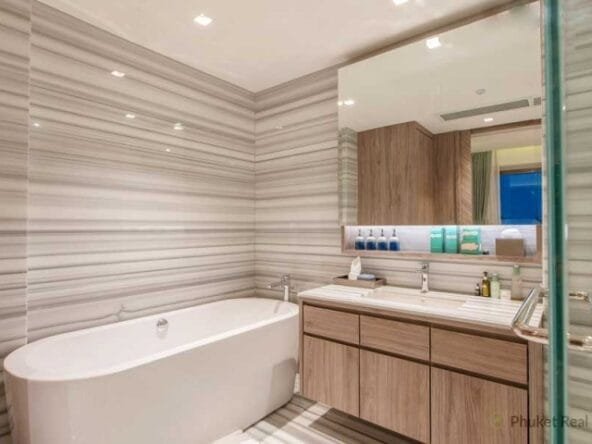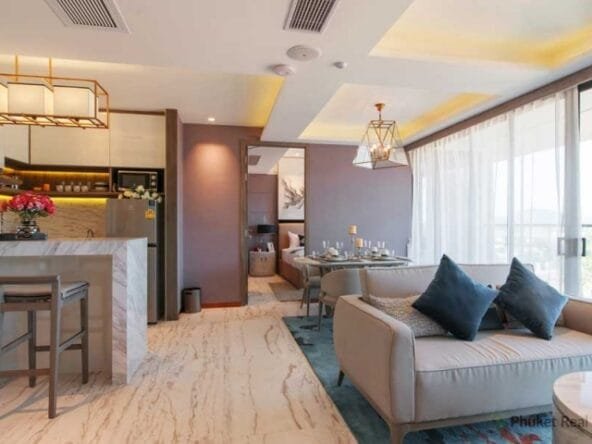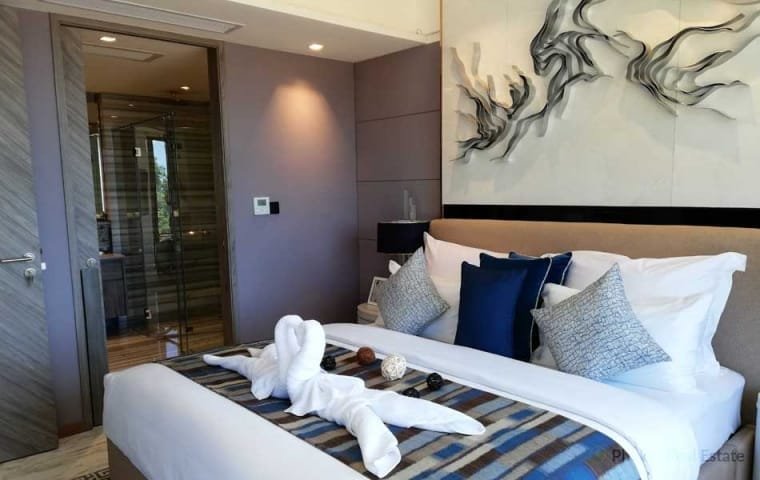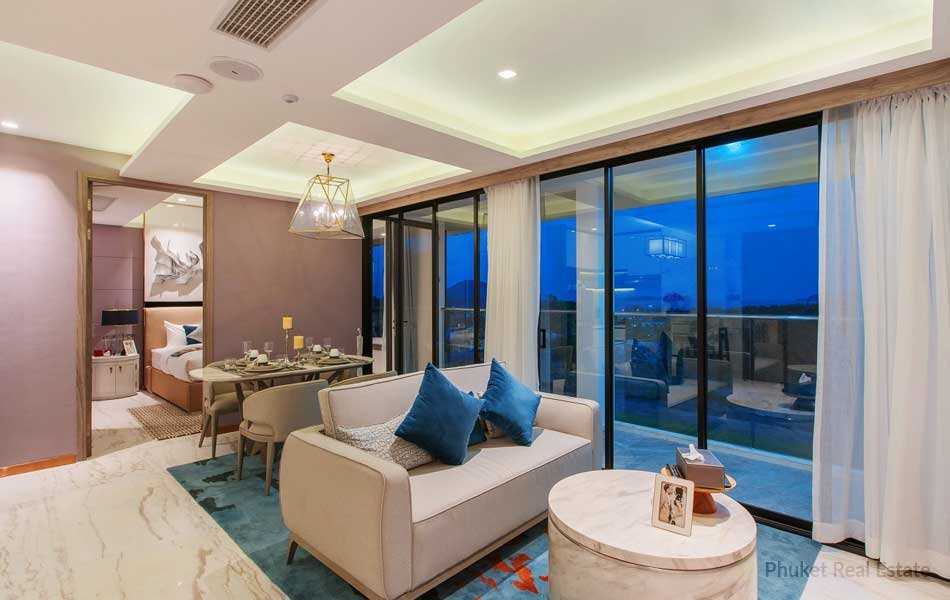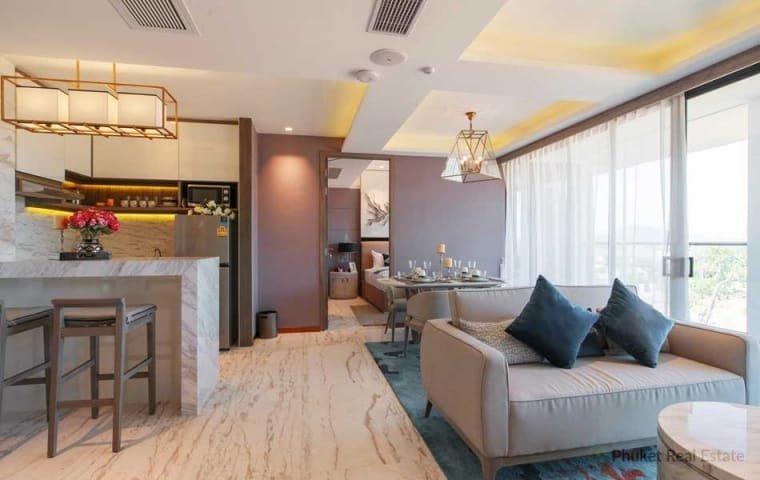Wyndham La Vita Condominium, previously named as VIP Mercury Condominium, is a new and popular real estate development set in the Southern part of Phuket Island, only 400 meters from Rawai Beach.
The project has lovely environment and pleasant climate enclosed by verdant forests and surrounded by breathtaking landscape with Promthep Cape and Nai Harn Beach.
The development lies on half of the hill overlooking Rawai Beach and nearby islands and uses the broken lines and arcs creating a rich spatial layout and skyline contours.
Stunning Location
Wyndham La Vita Condominium boasts an exceptional location in the southern part of the Pearl of Andaman. Rawai Beach offers white and soft sand ideal for lying down and go for a swim. Fell the breeze and breathe the fresh air at the Pier during a magical sunrise and enjoy a romantic sunset at Prom Thep Cape.
Taste delicious seafood and local flavors in seafront restaurants. Go for a ride onboard a long tail boat and explore nearby islands. Meet colourful fishes with snorkelling or dive deeper. Go for a run around the majestic Nai Harn Lake. This is not only a wonderful place for holidays but also to enjoy life and nature.
Distances
Rawai Beach: 400m
Nai Harn Beach: 2km
Nai Harn Lake: 1.6km
Prom Thep Cape: 2km
Kata Beach: 8km
Chalong Pier: 7.4km
King Power: 15km
Central Festival Phuket: 16km
Phuket Town: 16km
Patong Beach: 18km
Phuket International Airport: 45km
Project Information
Project Name: Wyndham La Vita Condominium
Project Location: Rawai, Phuket, Thailand
Unit Type: Condominium
Site Area: 16,800 sqm
Building Area: 31,926 sqm
Building Units: 9 (8+1)
Total Units: 553
Green Rate: 45%
Public Matching Rate: 32%
Price (sqm): 105,000-120,000 THB
Unit Type: Condominium
– Studio 28.6-44.4 sqm
– One Bedroom: 35.4-43.6 sqm
– Duplex: 59.4-103.5 sqm
Luxury Facilites
Five-Star Hotel Lobby
Sky Swimming Pool
Surfers Paradise
Luxury Fitness Center
Thai Spa Resort
Large Parking
Banquet Hall
Multi-Function Conference Room
Featured Commercial District
Hotel Management Department
24-hour Security Monitoring

