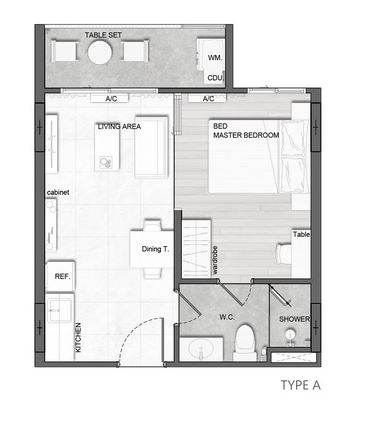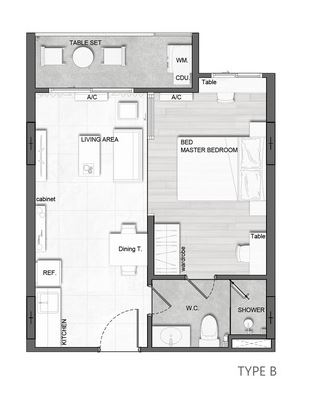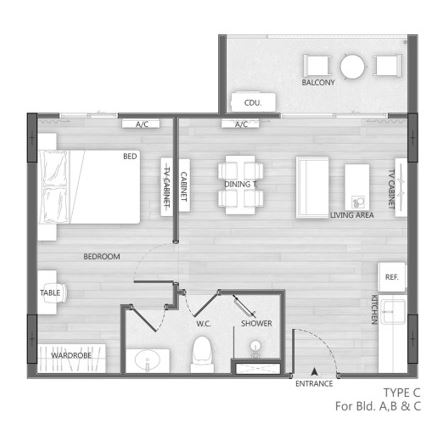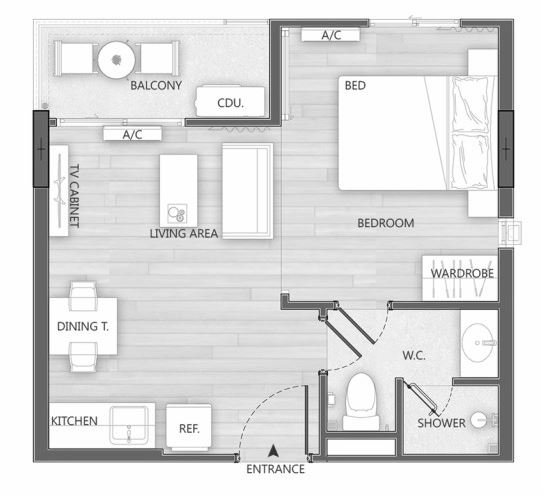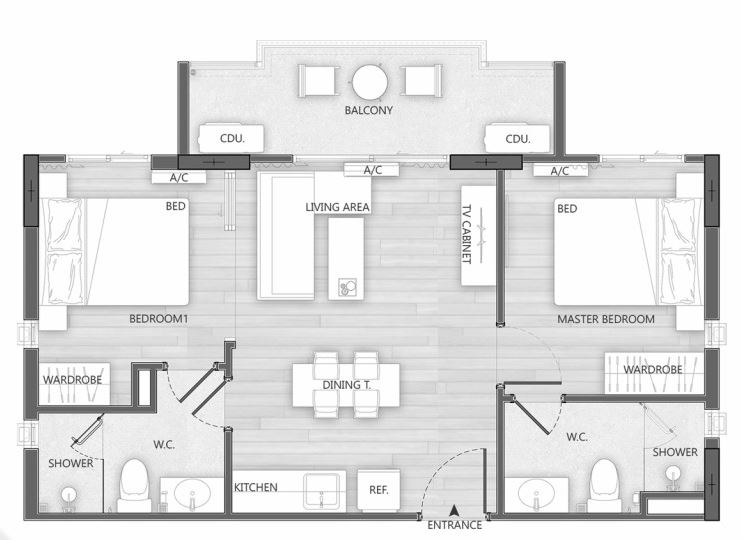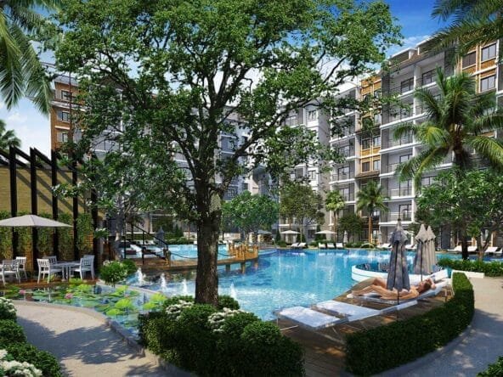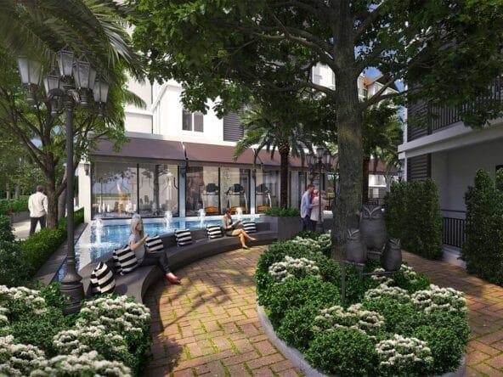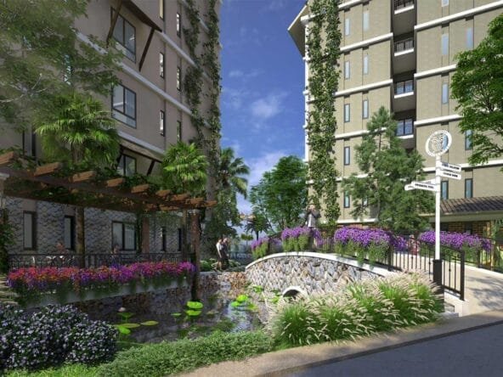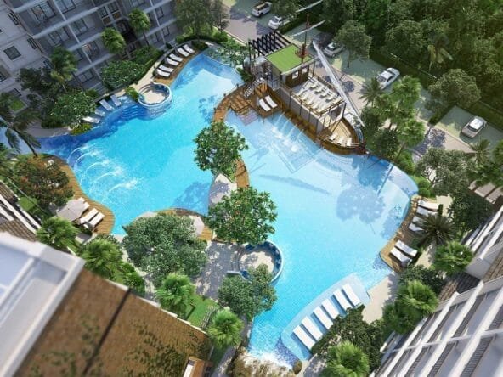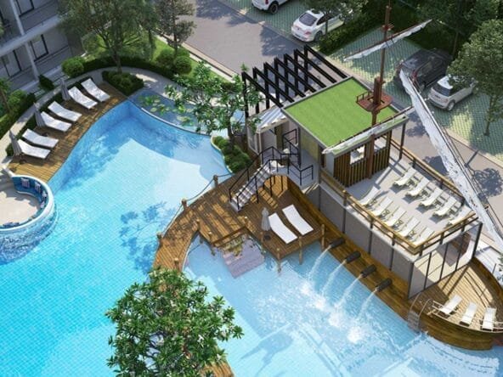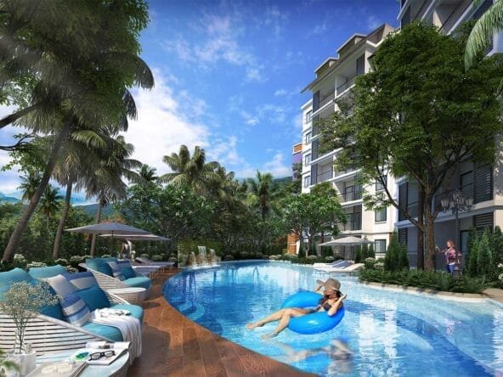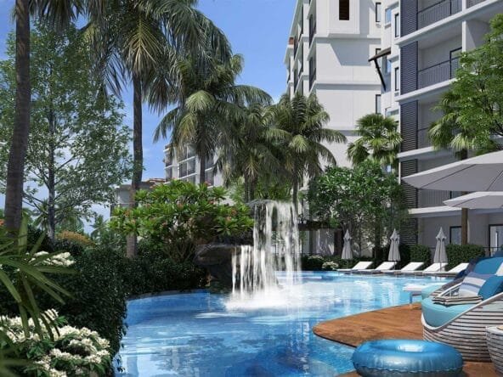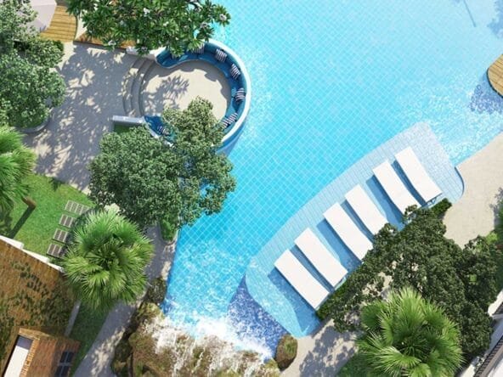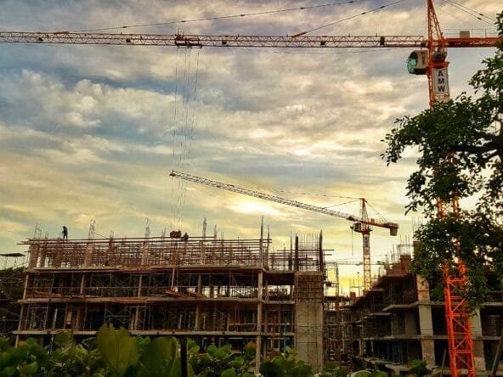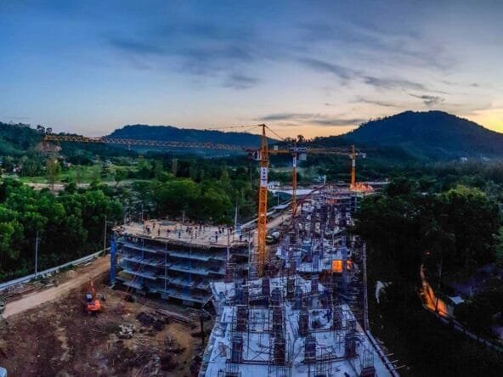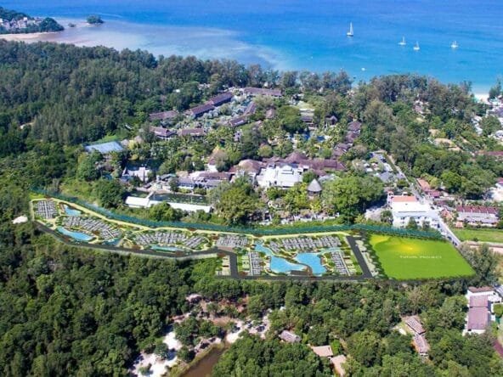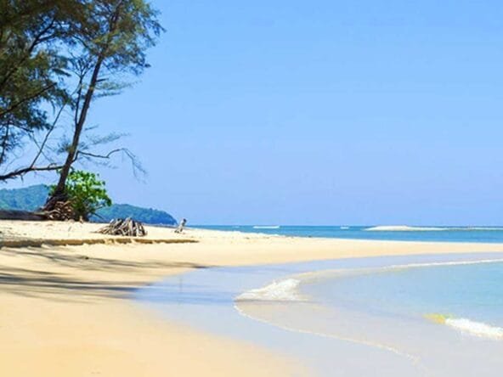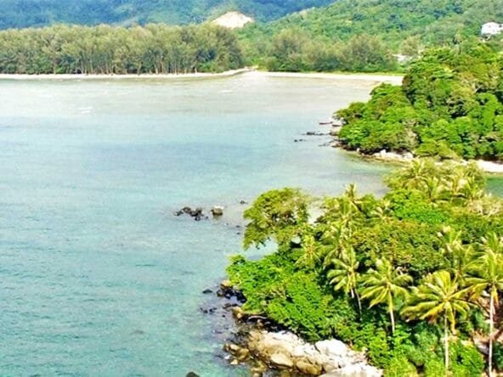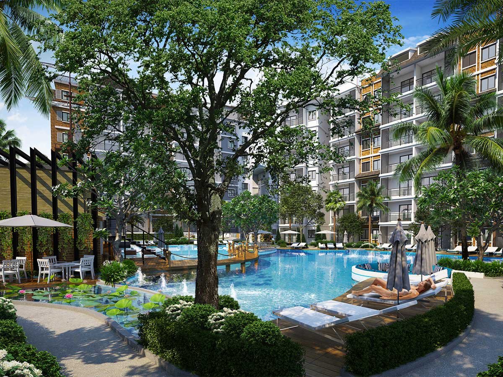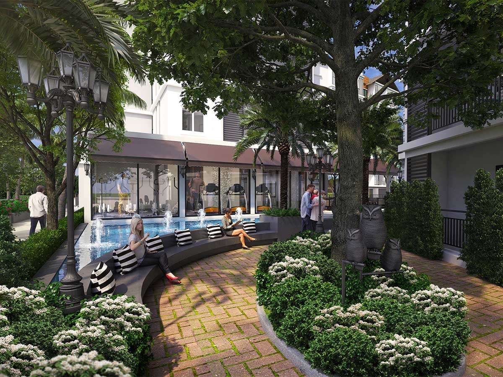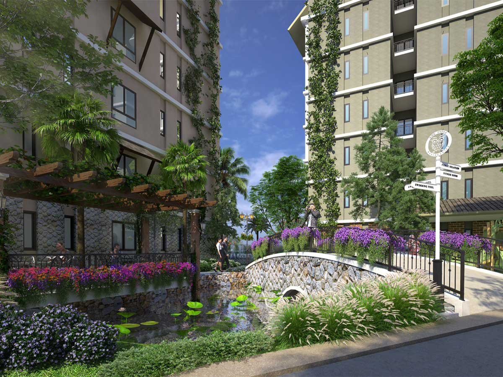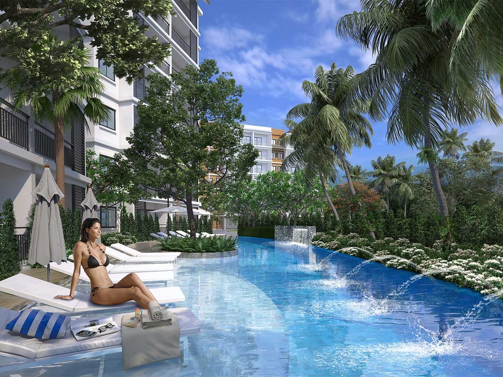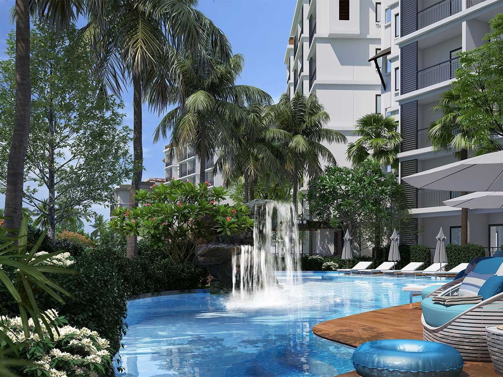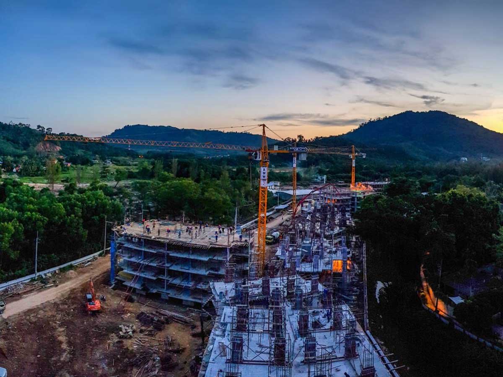The Title Residencies Nai Yang
Description
Set along tranquil shores of Nai Yang Beach, The Title Residencies offers an ideal location next to Sirinat National Park and just a few minutes away from Phuket International Airport
The outstanding response and huge success from the previous projects of the developer, The Title Condominium in Rawai Beach, was reflected in the quality and the timeliness, gaining trust and reliability to the project management team.
The concept of the project creativity is to full fill the needs to live a simple daily lifestyle. The residence location ensures complete peace and happiness at all times offering over 70% of common area, including: itness, sauna, 5 swimming pools, 1 sky pool, walkways connecting all over the project for your daily walk, run or cycling, as well as the many leisure spots positioned under the shades of various big trees throughout the project.
Aside from the huge green area and swimming pools, The Title Residencies Nai Yang offers contemporary style buildings, giving guests the vibes of their own resort home. Complimenting the vintage style of room decoration is warm tones of the buildings’ exterior with decoration of bricks and natural stones, carefully matched with elaborately selected greenery in order to emphasize comfort, simplicity, elegance and sustainability, the unique identity of a new style condominium on the island of Phuket.
Key Features
– 5 ground pools
– 1 rooftop pool
– Steam bath and fitness
– Playground
– 24h security
– Huge relaxation zone
– River on the territory
– 250 meters to the beach
– 10 mins away from airport
– 10 mins to shops
– Wi-Fi covered
– Parking for 200 cars
– 15,056 sqm Territory
– Over 11,300 sqm of open space (76%)
– Over 2,600 sqm of green space (17%)
About the project
Project Name: The Title Residencies Nai Yang (Phase II)
Location: Nai Yang Beach, Phuket
Deed: 9 – 1 – 64.1 Rai (15,056.40 sqm)
Building Height: 6 Buildings (7 Floors), 1 Building (6 Floors)
Units: 472 units (Phase 2 – 220 Units)
Roomtypes: ones & two bedroom (34 – 61 sqm)
Building A 52 units
Building B 98 units
Building C 52 units
Building D 18 units
Building E 98 Units
Building F 98 Units
Building G 56 Units
Phase II (220 Units)
Type A – 90 Units
Type B – 63 Units
Type C – 49 Units
Type D – 4 Units
Type E – 9 Units
Type F – 5 Units
Masterplan
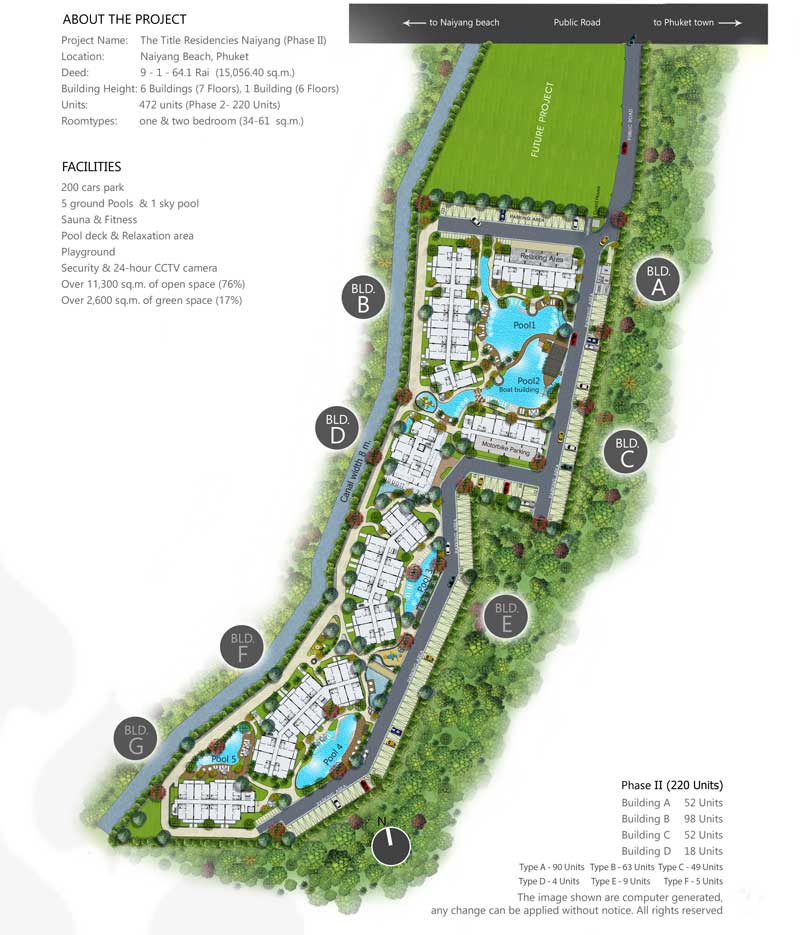
Details

1-2
1-2
2019

